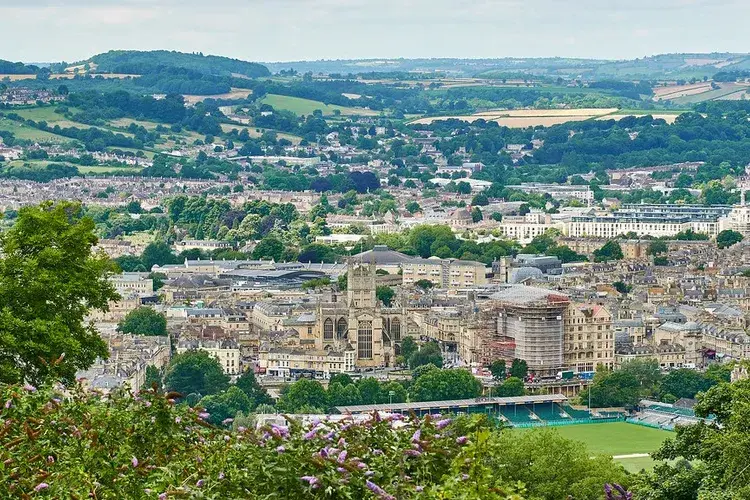Key Information
Price
£700,000
Property Type
house
Bedrooms
2
Bathrooms
2
Reference
32976944
Property Description
Vestibule Storage cupboard. Wall mounted radiator. Entry telephone. Security system
Entrance Hall cornicing
Sitting room Two sash windows to front elevation. Two wall mounted radiators. Electric working fireplace. Cornicing. TV and Telephone point.
Dining Room Sash windows to side elevation. Wall mounted radiator. Cornicing
Kitchen Wood effect kitchen comprising range of wall and base cupboards with worktops over. 1.5 sink with drainer and mixer tap. Tiled splashbacks. Integrated De Dietrich dishwasher, oven, steam oven and gas hob. Integrated Liebherr fridge freezer. Sash window to side elevation. Cupboard housing Worcester boiler. Wall mounted radiator. Spotlighting.
Master Bedroom Sash windows to front elevation. Built in hanging wardrobe and separate storage cupboard with shelving. Wall mounted radiator. TV point.
En Suite White suite comprising wash hand basin inset with storage below, panelled bath, shower cubicle, low level WC. Wall mounted radiator. Extractor fan. Spotlighting.
Second Bedroom Sash window to side elevation. Built in hanging wardrobe. Wall mounted radiator.
En Suite White suite comprising low level WC, wash hand basin inset with storage below, shower cubicle. Wall mounted radiator. Extractor fan. Spotlighting.
Cloakroom/WC White suite comprising low level WC, pedestal wash hand basin. Extractor fan. Spotlight.
Outside Beautifully landscaped gardens. Private lockable storage cupboard. Perfect for storing bikes, suitcases and garden furniture. Power sockets. Separate area for waste, recycling and a post area. Allocated parking space and visitor parking.
Entrance Hall cornicing
Sitting room Two sash windows to front elevation. Two wall mounted radiators. Electric working fireplace. Cornicing. TV and Telephone point.
Dining Room Sash windows to side elevation. Wall mounted radiator. Cornicing
Kitchen Wood effect kitchen comprising range of wall and base cupboards with worktops over. 1.5 sink with drainer and mixer tap. Tiled splashbacks. Integrated De Dietrich dishwasher, oven, steam oven and gas hob. Integrated Liebherr fridge freezer. Sash window to side elevation. Cupboard housing Worcester boiler. Wall mounted radiator. Spotlighting.
Master Bedroom Sash windows to front elevation. Built in hanging wardrobe and separate storage cupboard with shelving. Wall mounted radiator. TV point.
En Suite White suite comprising wash hand basin inset with storage below, panelled bath, shower cubicle, low level WC. Wall mounted radiator. Extractor fan. Spotlighting.
Second Bedroom Sash window to side elevation. Built in hanging wardrobe. Wall mounted radiator.
En Suite White suite comprising low level WC, wash hand basin inset with storage below, shower cubicle. Wall mounted radiator. Extractor fan. Spotlighting.
Cloakroom/WC White suite comprising low level WC, pedestal wash hand basin. Extractor fan. Spotlight.
Outside Beautifully landscaped gardens. Private lockable storage cupboard. Perfect for storing bikes, suitcases and garden furniture. Power sockets. Separate area for waste, recycling and a post area. Allocated parking space and visitor parking.
Mortgage Calculator
Stamp Duty Calculator
Cavendish Road, Lansdown, Bath, BA1
